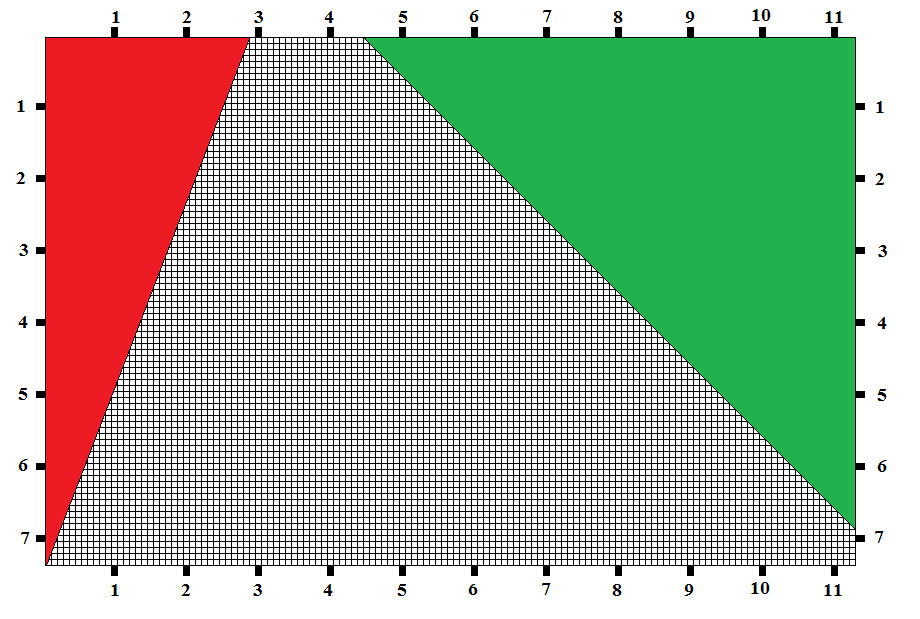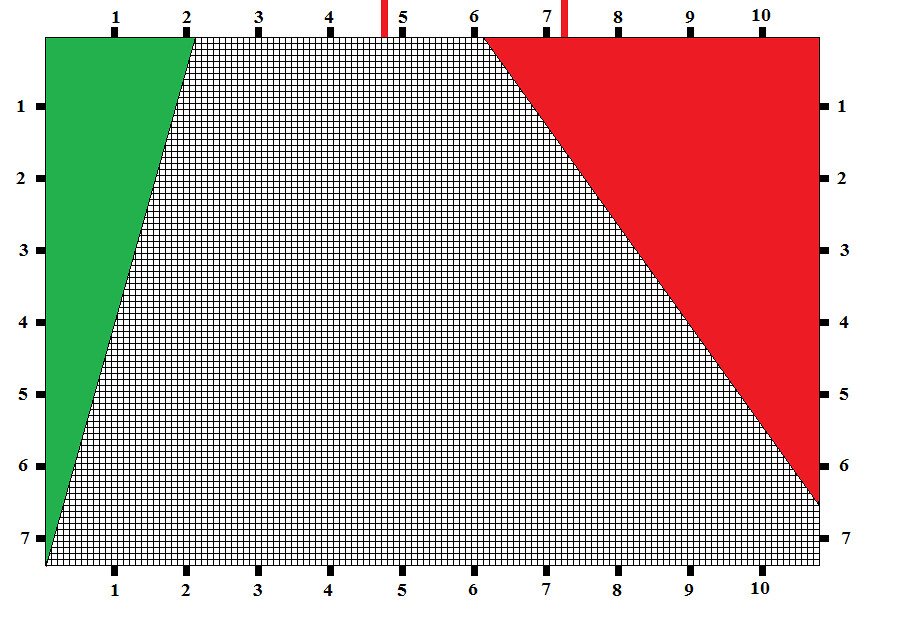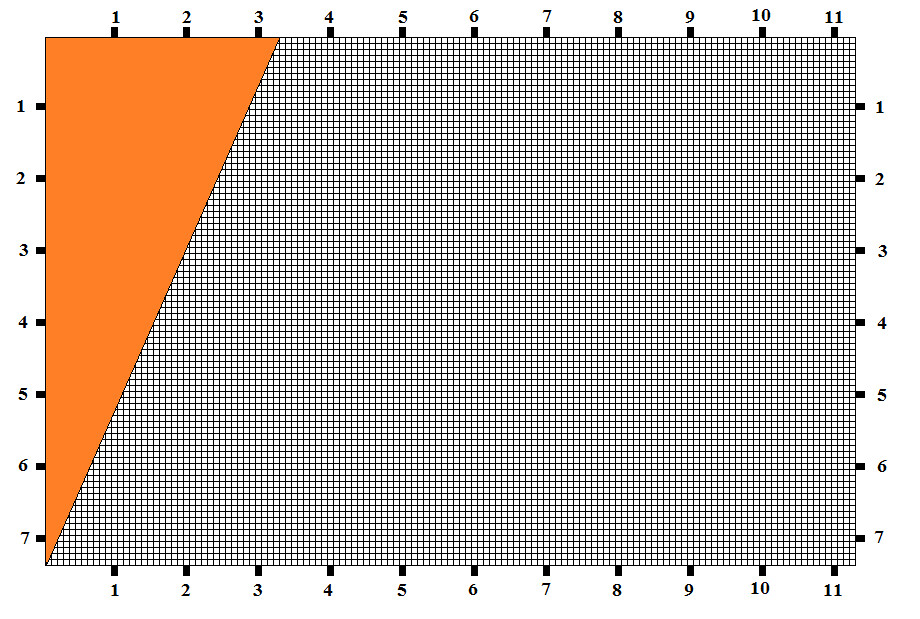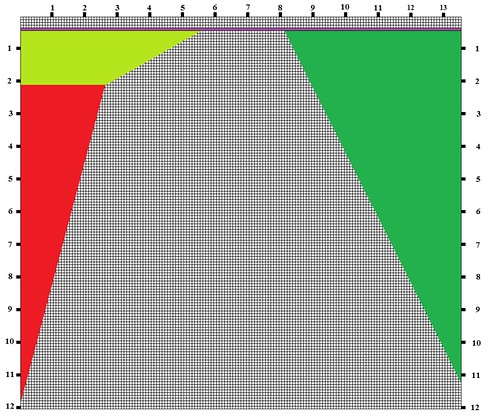
 |
|
 |
 |

cyberbackpacker
Jul 10, 2012, 8:46 PM
Post #1 of 15
(9255 views)
Shortcut
Registered: Feb 1, 2005
Posts: 15
|
Looking for some ideas/feedback on my plans.
Background. Used to be a weekend warrior boulderer about 10 years ago when I lived in CO but by now I am probably at the level of someone walking into the gym for the very first time.
I am looking for something fun to do exercise wise along with my wife, especially in the long Michigan winters. Additionally nearest climbing is a 3 hour round trip, and the closest gym is 1.5 hours round trip-- difficult scenarios with 3 kids under 8, and only 1 car for the family. My three young children also like to climb everything, and I think it would be nice to have them in there too.
What I have to work with is a room in my basement. It is 10'9" wide by 11'3" long, 7' 4" high on the short side and 7' 7" on the long side.
As you can see not a lot of height, but it is what I have to work with.
Basically I have come up with 2 designs I am choosing between.
First Design Option: is a 10'9" wide 10' long 45d wall with a 3 inch kicker. That leaves me with 44" of additional space facing the wall. I am considering a 15d 7' 10" wall opposite the 45d wall, leaving about 20" for a horizontal roof.
Positives: This build would be easy construction wise, give me the longest vertical gain I could get out of this room, and I could always add features/volumes down the line.
Negatives: 45d for a noob, in decent shape, but strength is not the same in my late 30's as it was in my earl-late 20's when I bouldered in the past and could depend on my athleticism to get me through/up things. The 45d is a bit intimidating. 20" of horizontal roof not enough "fall zone" between the two walls, even taking angles of wall into account?
Second Design Option: is to have an 8' wide x 8' long 35d wall with a 10" kicker. Opposite that wall would be a 15d 8'x8' wall. Perpendicular to those two walls and butting up to them would be a 4' wide by 8' long ~25d wall. I plan to frame in the dihedrals for the three walls. It would also have a 4' wide x 8' long horizontal roof.
Positives. Varying angles and slightly more climbable surface area. Maybe longer problems would be possible? On paper, and without the aid of "real" climbing knowledge at this point, the "flow" seems nice... sort of a nice "U" shape overhung wall of varying angles, with one vert connector wall.
Negatives. More difficult construction. More materials. Not as much vertical gain.
In many ways I am questioning what is going to be the best for me. I am not "training" per se to be able to send problems of a higher level. I am not training for climbing at a local crag. I am climbing for fun, but fun for me means pushing myself, making advancements, struggling, overcoming, problem solving, being exhausted, having success....
I have been doing exhaustive research since the end of March. Many people tout 45d for best training. Many people tout to have as much vertical gain as possible. This makes me lean towards Design One.
However, I have seen many 8' vertical gain walls. Many people using anywhere from 15d-35d walls too.
So I do not know how many of these people actually climb there walls regularly, and do so beyond a mere 5-6 months or even a years time.
This is an investment, and one I am willing to make, but cannot afford to completely redo it either though once constructed!
Currently, I am ready to begin construction. I have been acquiring holds over the months, and at the local home improvement I just scored 4x8x3/4" baltic birch for 14.99!!! a sheet. I also found some 5' x 6' x 4.5" thick closed cell foam for crash pads. The room is ready to go, and I have a neighbor enlisted to help with framing.
Any advice from knowledgeable folks would be appreciated; those who have built multiple walls and have climbed for multiple years on walls they have built would be most appreciated.
Thanks!
|
|
|
 |
 |

rocker1525
Jul 11, 2012, 8:22 AM
Post #2 of 15
(9221 views)
Shortcut
Registered: Nov 1, 2009
Posts: 36
|
Go for the 45, you can set really easy climbs with larger jugs and you can always ad volumes for variety, I wish my 45 wall was much bigger after I build it. Be sure to post pics!
|
|
|
 |
 |

hiyapokey
Jul 11, 2012, 9:07 AM
Post #3 of 15
(9215 views)
Shortcut
Registered: Jul 6, 2006
Posts: 315
|
The steeper angle is more versatile as you could put the big jugs on it to make it easier at first as the previous poster suggested, but the same goes for the less vertical, to make it harder you bolt on smaller holds. One thing to consider is when you are under a steep incline, your calluses tend to pull off into flappers and when I work on a problem in a gym with steep stuff, it is very satisfying to climb out into less steep terrain. Good luck.
|
|
|
 |
 |

cyberbackpacker
Jul 11, 2012, 3:49 PM
Post #4 of 15
(9178 views)
Shortcut
Registered: Feb 1, 2005
Posts: 15
|
Okay, so far two votes for the 45d wall!
What about the ~15-20 wall opposite of it? Is a 2' (24 inch) roof, plus angles adequate for a fall zone?
Here are some rudimentary drawings of the basic layout for the 45d design.


Thanks!
(This post was edited by cyberbackpacker on Jul 11, 2012, 3:51 PM)
|
|
|
 |
 |

cyberbackpacker
Jul 11, 2012, 4:04 PM
Post #5 of 15
(9174 views)
Shortcut
Registered: Feb 1, 2005
Posts: 15
|
And here are some rudimentary drawings of Design 2 just for kicks (Green wall is about 18d, red is 35d and they face each other. Orange wall is about ~25d. Dihedrals would vary).



|
|
|
 |
 |

climb4free
Jul 11, 2012, 4:17 PM
Post #6 of 15
(9168 views)
Shortcut
Registered: Apr 11, 2007
Posts: 283
|
I have built 2 homewalls and am currently constructing v3.0. Honestly, I am building a 45* section, BUT I am going to vote otherwise and here's why.
Pure sq. footage. The difference in vertical gain is a matter of inches and probably not even enough to add another move. If you are not going for powerful bouldering a SLIGHTLY lesser angle that allows you to have the 3 sided U shape will be so much better.
Also, a 3" kicker on a 45* wall will not be beneficial. you wont even be able to get that far under it and will waste 2-3 ft of climbing.
My Vote is for your 2nd option. I can help you with designing the transition walls (triangles) as I have done them and am doing yet another.
|
|
|
 |
 |

climb4free
Jul 11, 2012, 4:21 PM
Post #7 of 15
(9163 views)
Shortcut
Registered: Apr 11, 2007
Posts: 283
|
cyberbackpacker wrote: And here are some rudimentary drawings of Design 2 just for kicks (Green wall is about 18d, red is 35d and they face each other. Orange wall is about ~25d. Dihedrals would vary). [image]http://farm8.staticflickr.com/7272/7550315738_3004202fcd_b.jpg[/image] [image]http://farm8.staticflickr.com/7120/7550361568_18df153c05_b.jpg[/image] [image]http://farm8.staticflickr.com/7139/7550361588_e1f70b3db8_b.jpg[/image]
How will it work to get IN the door?
What if you rotate the walls clockwise so its an upside down U and the door is on the bottom?
This would make your orange wall (4ft wide) slightly less steep, but the green wall (8ft wide) slightly steeper.
(This post was edited by climb4free on Jul 11, 2012, 4:23 PM)
|
|
|
 |
 |

cyberbackpacker
Jul 11, 2012, 4:23 PM
Post #8 of 15
(9162 views)
Shortcut
Registered: Feb 1, 2005
Posts: 15
|
Thanks Climb4free...
If I were to do the 45d, I would gain an extra 20 inches of vertical gain (the wall would be 9'8" vs 8'). I actually reworked it so I would have 6" for a kicker. I sat in the room last night under a board position in to place at 45d with just a 3.5" kicker, and I agree, that was crazy. That is why I went to a slightly shorter than 10' wall, to get about a 6" kicker.
That said, the 3 sided wall does give me a pretty nice 35d wall, albeit only with 8' vertical gain, but an 8" kicker. Then I do get the benefit of a ~18d wall, plus the 25d wall interconnecting wall with dihedrals.
Thanks for the offer on the dihedrals... I figure those will be interesting to frame!
|
|
|
 |
 |

climb4free
Jul 11, 2012, 4:39 PM
Post #9 of 15
(9158 views)
Shortcut
Registered: Apr 11, 2007
Posts: 283
|
cyberbackpacker wrote: Thanks Climb4free... If I were to do the 45d, I would gain an extra 20 inches of vertical gain (the wall would be 9'8" vs 8'). I actually reworked it so I would have 6" for a kicker. I sat in the room last night under a board position in to place at 45d with just a 3.5" kicker, and I agree, that was crazy. That is why I went to a slightly shorter than 10' wall, to get about a 6" kicker. That said, the 3 sided wall does give me a pretty nice 35d wall, albeit only with 8' vertical gain, but an 8" kicker. Then I do get the benefit of a ~18d wall, plus the 25d wall interconnecting wall with dihedrals. Thanks for the offer on the dihedrals... I figure those will be interesting to frame!
They're not too hard. As long as each main wall is framed independently. A 2x8 works well as the transition kicker (screw on jibs). The difficulty comes in the Trigonometry/Geometry involved in the cutting angles. Essentially you are creating 4ft high Trapezoids 1st and then securing the framing 2nd.
|
|
|
 |
 |

cyberbackpacker
Jul 11, 2012, 5:12 PM
Post #10 of 15
(9147 views)
Shortcut
Registered: Feb 1, 2005
Posts: 15
|
climb4free wrote: How will it work to get IN the door? What if you rotate the walls clockwise so its an upside down U and the door is on the bottom? This would make your orange wall (4ft wide) slightly less steep, but the green wall (8ft wide) slightly steeper.
Well, my intent was to make a hinged door at the lower portion of the wall that was secured with some heavy gate latches.
The issue with rotating the orientation is rafter layout, but mostly due to a fixed cold air return duct in the right corner as you enter through the door that extends ~40 inches into the room in both directions. I also wanted to try and make the framing of the main walls based on 4x8 frame works.
If I rotate the design to actually use the door, and make the opposite wall of the 35d a 25d, then I am left with only a 40 wide section for the perpendicular (orange) wall that would be ~20d. If I maintain the orange wall at 48" I can have it be disjointed a bit at the hips where it butts up to the 35d and 25d. Or I could just go 40" wide for that wall.
The other alternative is to just have the wall opposite the 35d be ~20d, the same as the orange wall, and that would provide a 4' wide section for the orange framing, as well as a 4'x8' roof.
Nevertheless, here is a pic of what I came up with showing a ~25d, 4' wide ~20d (with 4" on each side disjointed at the intersection with the other angled walls), and 35d walls.

|
|
|
 |
 |

climb4free
Jul 12, 2012, 8:31 PM
Post #11 of 15
(9095 views)
Shortcut
Registered: Apr 11, 2007
Posts: 283
|
Gotcha, you definately need to do what's best for the room set up, and keeping the sheets of ply closest to 4x8 is ideal. I would say keep it at 4' wide and the other 2 walls @ 8' wide but have the angles change accordingly to meet at the point.
Have you ever used Google SketchUp? It is amazing for putting your ideas into a 3D visual. Its pretty easy to learn to use to. Oh, and FREE download.
Whatever way you go, we all want to see photos. It'll be awesome, because it'll be yours.
|
|
|
 |
 |

cyberbackpacker
May 6, 2013, 2:30 PM
Post #12 of 15
(8158 views)
Shortcut
Registered: Feb 1, 2005
Posts: 15
|
Well, only about a year later and finally ready to start construction! Crazy how life gets in the way sometimes.
Quick question: I have a crap-ton of 2 1/2" 1/4" thick (#14) deck screws leftover from another project. I am really hoping to be able to use these screws, but the Metolius plans call for 3.5" long screws. If I can use the screws I have I can start building; otherwise I need to wait for more funds to come in. I figured at worst I could countersink my holes 1/2" and that would be pushing the screws right to the edge of the framing (using 2x framing for the framing, ergo 3" thick). Seems good to me, but... checking for affirmation.
FYI there will be two spans... one will be 12' vertical gain and the other 10' vertical gain. Spans will be anchored into existing wall framing and roof rafters in the garage.
Thanks for the help/insight.
PS: Original plans changed. Basement room became my home brewery, and the wall is going in the garage. I will have a 15d 10' vertical gain wall into a 4' long 60d roof (natural angle of the roof pitch), and a 27d 12' vertical gain wall with a 12" kicker.
(This post was edited by cyberbackpacker on May 6, 2013, 2:38 PM)
|
|
|
 |
 |
|
 |
 |

climb4free
May 6, 2013, 7:01 PM
Post #14 of 15
(8124 views)
Shortcut
Registered: Apr 11, 2007
Posts: 283
|
cyberbackpacker wrote: Quick question: I have a crap-ton of 2 1/2" 1/4" thick (#14) deck screws leftover from another project. I am really hoping to be able to use these screws, but the Metolius plans call for 3.5" long screws. If I can use the screws I have I can start building; otherwise I need to wait for more funds to come in. I figured at worst I could countersink my holes 1/2" and that would be pushing the screws right to the edge of the framing (using 2x framing for the framing, ergo 3" thick). Seems good to me, but... checking for affirmation. ... PS: Original plans changed. Basement room became my home brewery, and the wall is going in the garage. I will have a 15d 10' vertical gain wall into a 4' long 60d roof (natural angle of the roof pitch), and a 27d 12' vertical gain wall with a 12" kicker.
I used pretty much exclusively 2.5" screws with the exception of 1.5" for attaching plywood.
So, if I'm picturing this correctly in my head, the walls will meet at the peak of the garage. An up-and-over deal? Very cool. Especially the 10' & 12' vertical gains.
Alright, no more procrastinating, we wanna see progress 
|
|
|
 |
 |

cyberbackpacker
May 6, 2013, 7:29 PM
Post #15 of 15
(8118 views)
Shortcut
Registered: Feb 1, 2005
Posts: 15
|
Thanks for the info... and I am doing my best with the procrastinating! ;) (That said, I have been working on the build, not just the framing- built a new loft, remounted the garage door opener, flipped the framing of the side entrance door for access behind one wall once completed, etc)
And since you asked, here is basically what it will look like...

|
|
|
 |
|

|